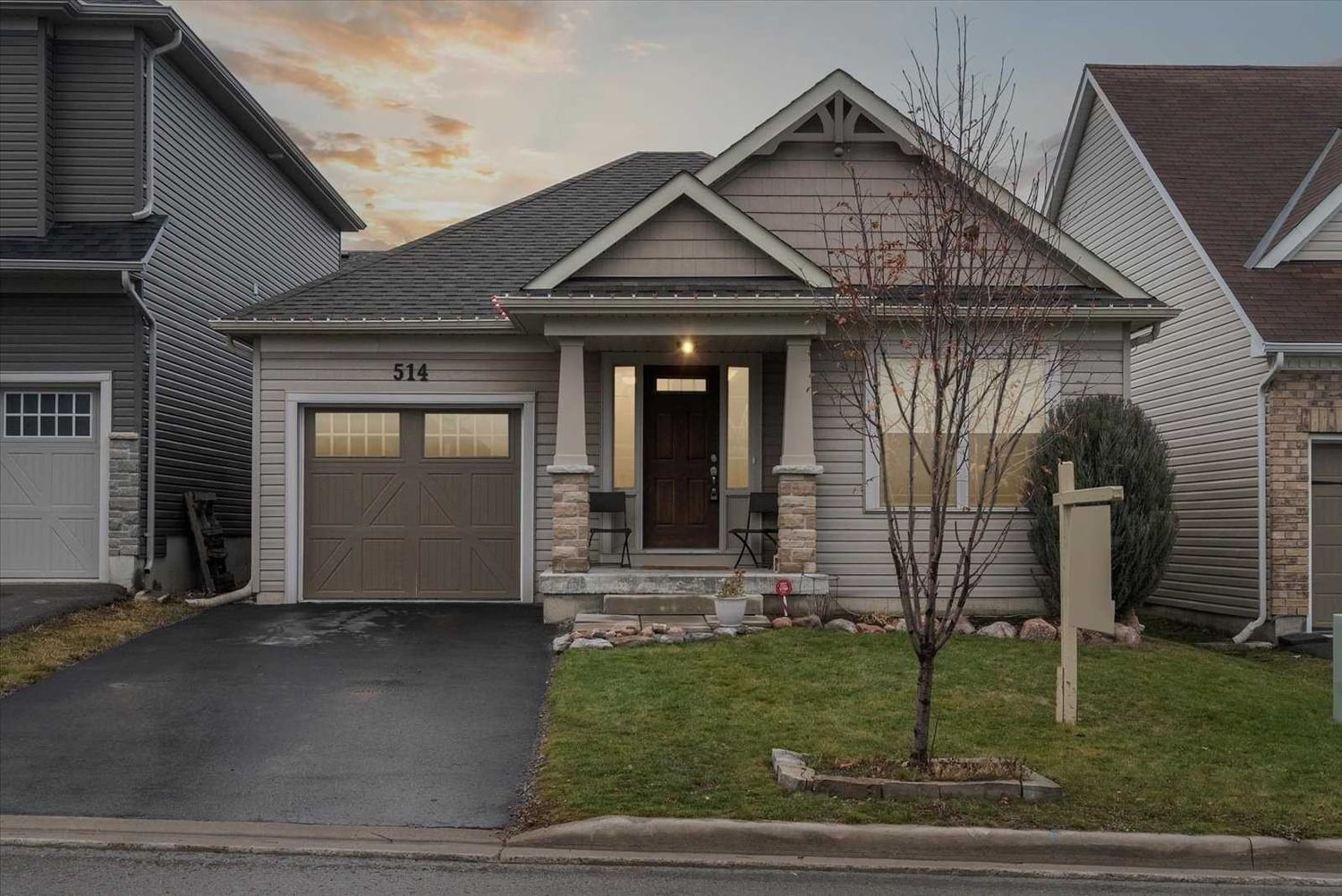$679,000
$***,***
2+1-Bed
3-Bath
700-1100 Sq. ft
Listed on 12/7/22
Listed by CENTURY 21 UNITED REALTY INC., BROKERAGE
This 5 Year Old Spacious Bungalow Offers 3 Bedrooms, 3 Bathrooms, Beautiful Open Concept Kitchen & Living Perfect For Entertaining. The Kitchen Features Granite Countertops, S/S Appliances & Large Breakfast Bar. The Living Room Features Hardwood Floors And A Gas Fireplace For Those Cozy Winter Nights. Walk Out To A Two-Tiered Deck With A Flagstone Patio, Built-In Vegetable Garden And Shed. Primary Bedroom Includes A 3 Piece Ensuite, Walk-In Closet And Shiplap Feature Wall. The Lower Level Offers A Spacious Rec Room With A Second Gas Fireplace, 4 Piece Bath, Laundry Room With Plenty Of Storage Space And A Third Bedroom With A Large Closet. Attached Single-Car Garage With Additional Storage Space And Separate Entrance To The Home. Excellent Curb Appeal That Is Nicely Landscaped With A Paved Driveway. Located In The Highly Sought-After, Family-Friendly Parklands Neighbourhood In The North End Of Peterborough. Close To Parks, Trails, Shopping, Restaurants, Schools And The City Bus Route.
Inc: Central Vac, Dishwasher, Microwave, Stove, Fridge; Washer & Dryer (Negotiable); Exc: Basement Bedroom Light, Bookshelf At Bottom Of The Stairs, Bookshelf In Front Bedroom. Bbq, Livingroom Wall Mount
X5846817
Detached, Bungalow
700-1100
8+4
2+1
3
1
Attached
3
0-5
Central Air
Finished, Full
N
Vinyl Siding
Forced Air
Y
$4,548.90 (2022)
< .50 Acres
85.33x36.10 (Feet)
